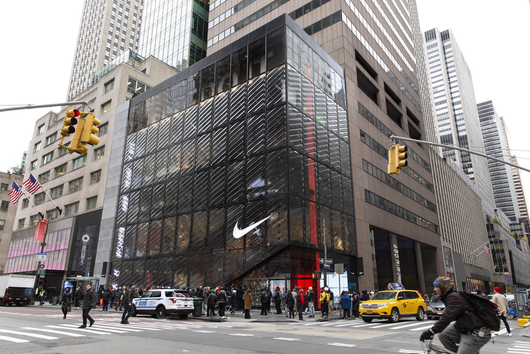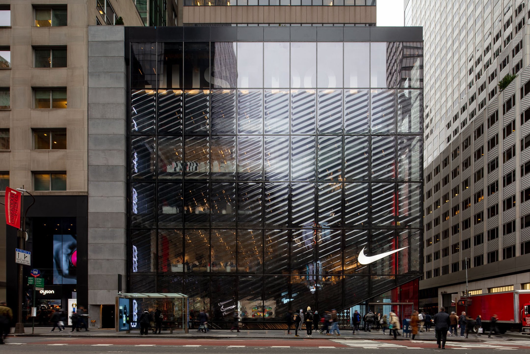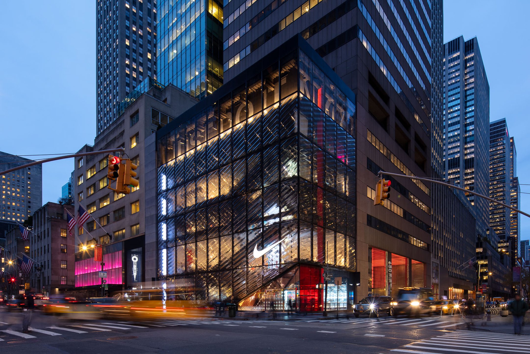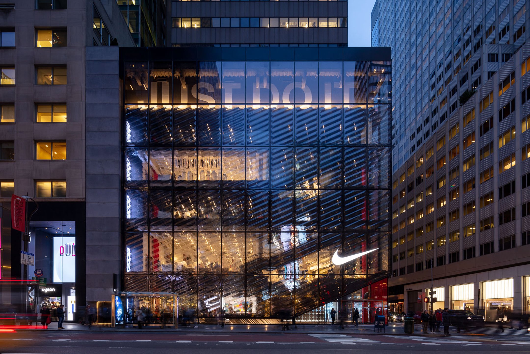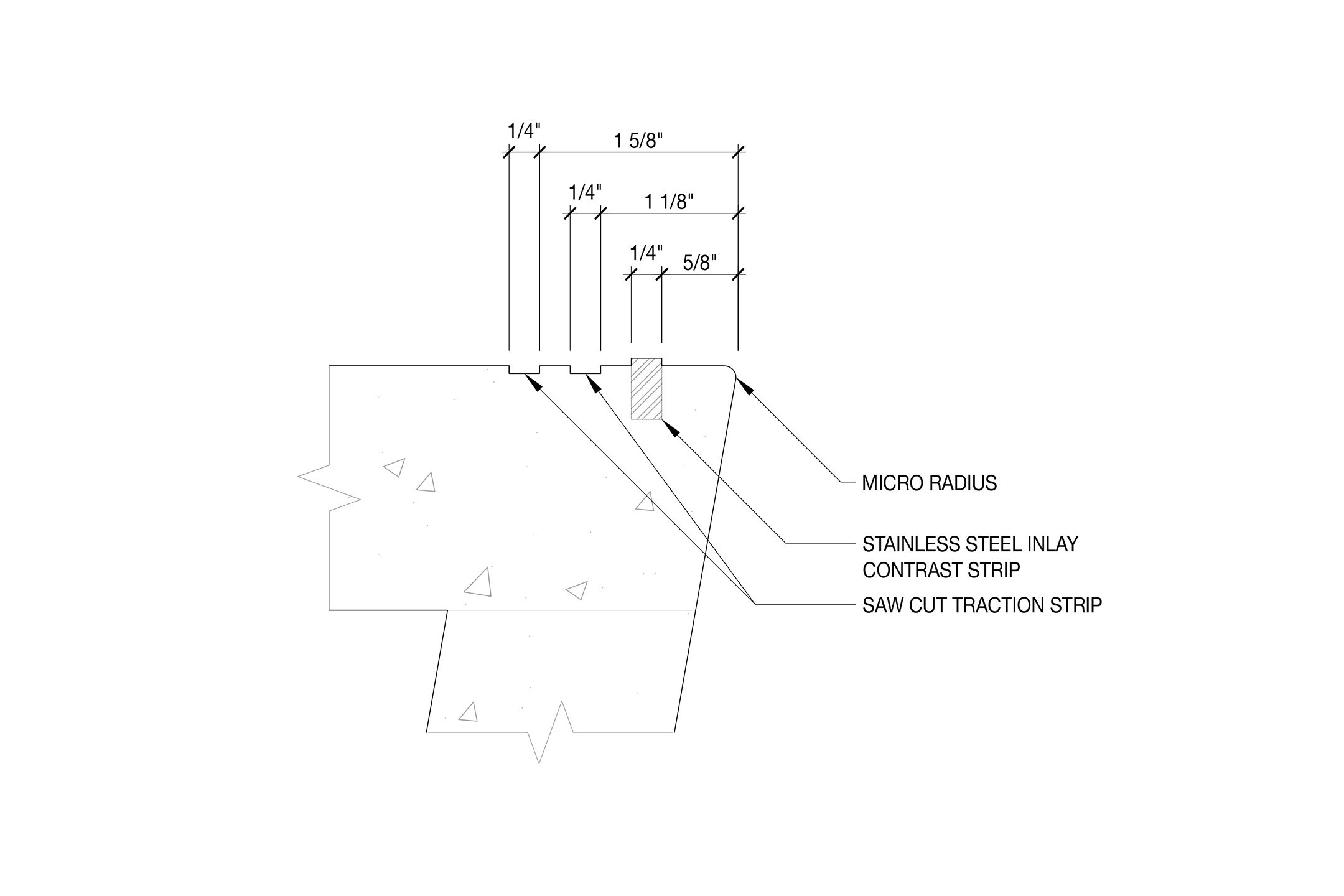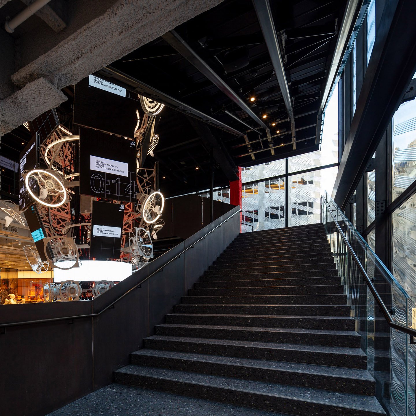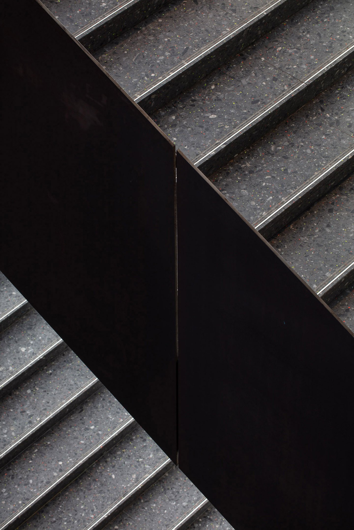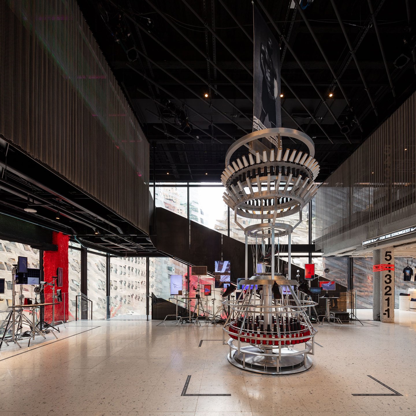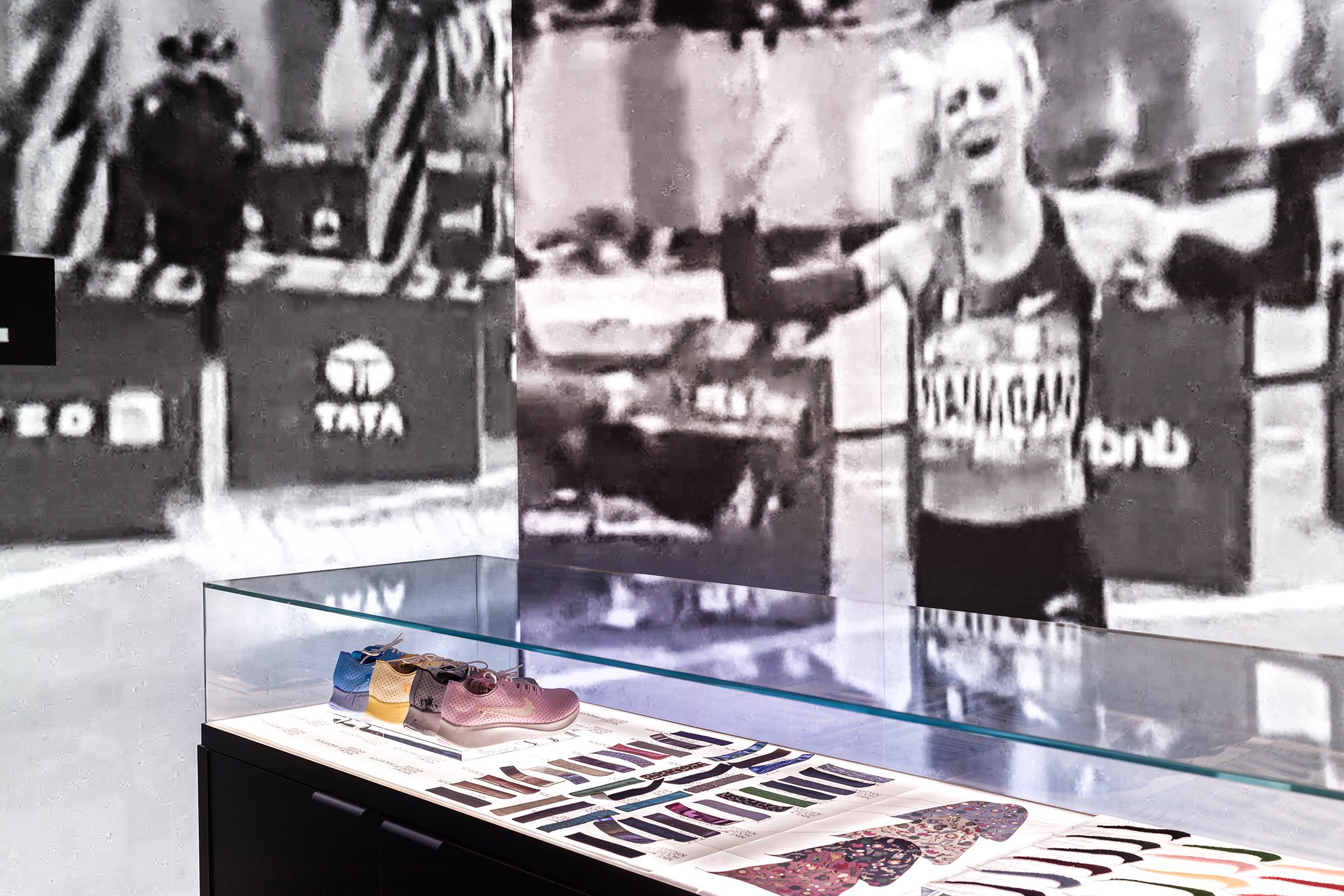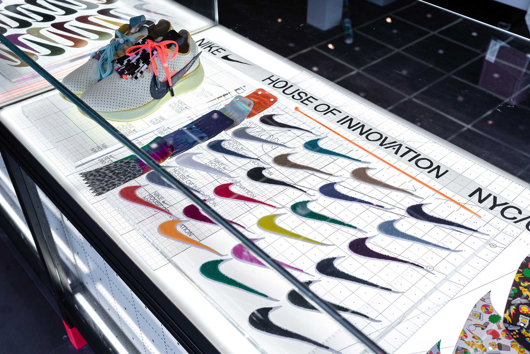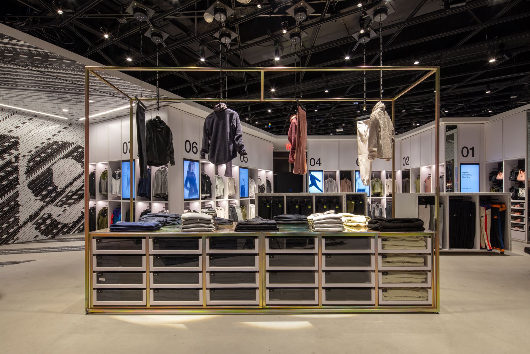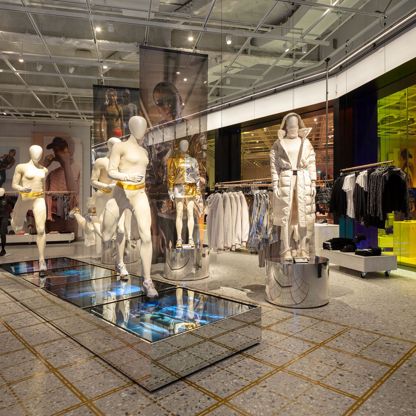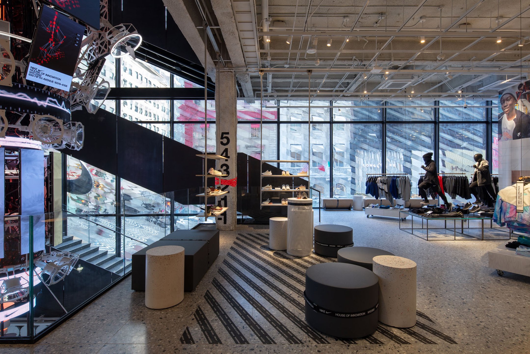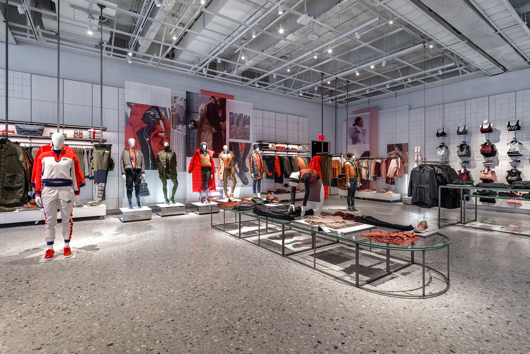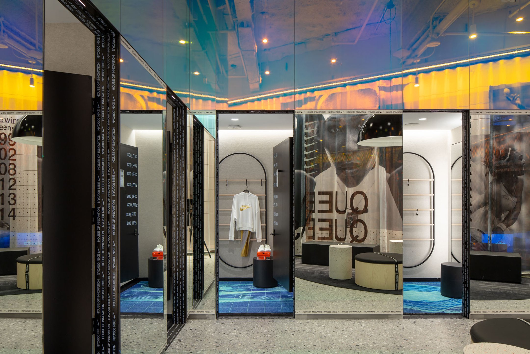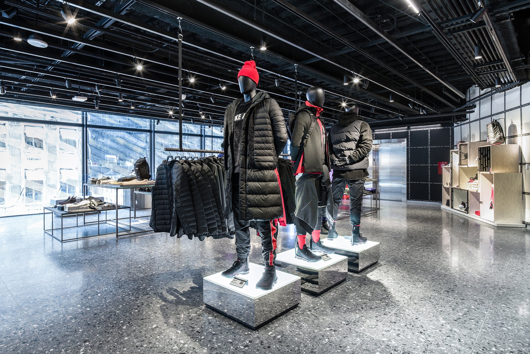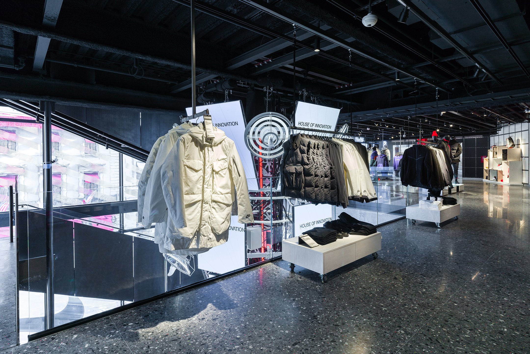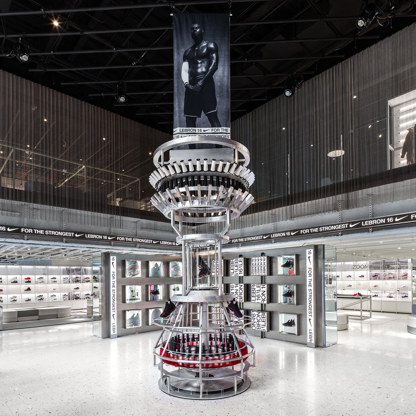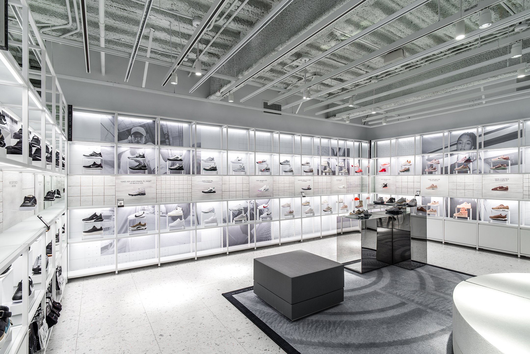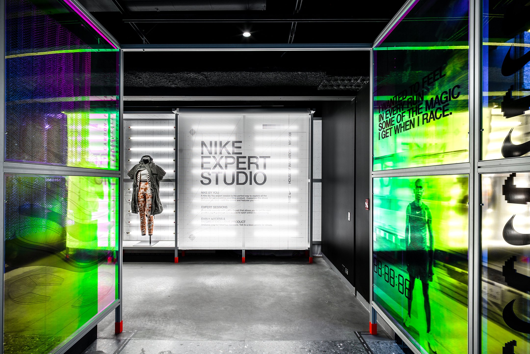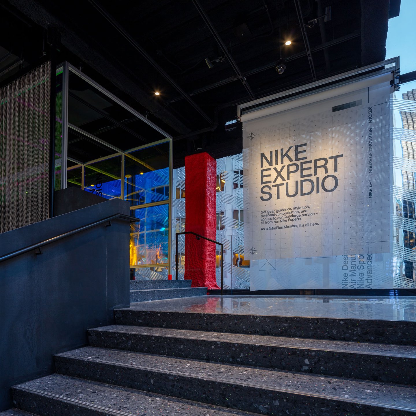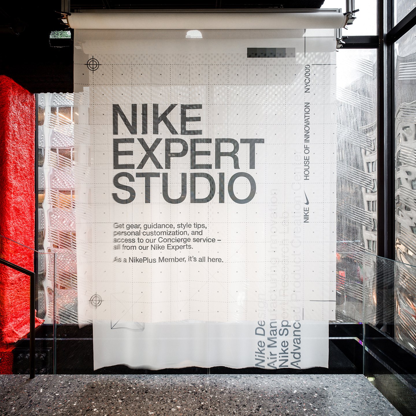NIKE NYC // HOI 000
a retail experience unlike any other, delivering on the concept of
innovation & sport
completed fall 2018
process
Concept
Starting from the initial planning and due diligence stages, the team drove the design, responding to business drivers and delivering a conceptual vision to create a disruptive retail flagship on the most significant retail corridor in the world that fully embodies innovation and sport
development
the nike design team partnered with industry leading experts to execute on this new vision for retail, working with teams from all over the world. operating as design partner, collaborating on technical solutions to ensure quality and execution were true to the concept
execution
throughout the multiple phases of the project, the design team worked closely with the architect and contractor to develop the design detail approach, resolve on-site issues, and provide critical direction.
facade
hoi is defined by the innovation slump glass, an award winning innovation in facade engineering
bringing innovation to 5th ave
a unique glazing proposition taking over a 6 story podium in a historically opaque facade of one of the busiest commercial avenues in the world
concept to manufacture
developed as a reference to sport and motion combined with our brand heritage and DNA of the airbag, these insulated glass units we’re a first of there kind from concept to manufacture
quality control
with massive panels over 100sqft cladding an existing building, many site visits and meetings between design, engineering, and contractor were had to ensure the installation was up to the nike standard
Stair // atrium
cantilevered stairs define the corner atrium, where the movement along the glass is distorted
abstract brand references
between the rise/run of the treads referencing the angle of the swoosh, to the terrazzo material with nike post consumer aggregate the stairs have subtle hints to the brand
designed to impress
designed as a continuous path of circulation along the facade, the stair atrium creates a massive atrium activated by world class brand experiences unlike any other
the smallest detail
obsessing the details from the big to the small, the simplicity of the details have been considered at all scales
1F // Arena
a world class environment for seasonal activation on a global stage
-1F // speedshop
a service destination for the consumer on the go, combining data and digital for product offerings that resonate
2F // womens apparel
3f // mens apparel
4f // sneaker lab
5F - expert studio
Roles & Responsibilities
The design process for HOI 000 started in 2016 and ran all the way to project completion in the fall of 2018. Beginning with concept development, I worked to define the overall approach and layout of the store to establish an initial budget for tracking. Ideating on stair location and layout, defining the extents of multi-story atriums, and defining the facade scope. As consultants were brought on board, I was responsible for putting together design intents that defined the various scopes of work. Through out construction, I was the primary point of contact for reviewing and approving drawings from the Architect, Facade Consultant, and various vendors responsible for specialty scopes. Partnering with Nike’s store construction team, we worked together to make sure the design intent was carried out while still working within our schedule and budget.
Initial design
space planning
consumer journey
facade concept
stair and atrium design
vertical circulation
business validation
design considerations
core and shell
facade engineering and development
architectural drawing review: 75/90/100/IFC
shop drawing review
code and permit resolutions
infrastructure design direction
landlord coordination
value engineering
interiors
bid scope
schedule/budget alignment
fixture design and coordination
digital infrastructure development
material strategy and coordination
design management and communication
on-site quality control
RFI/Submittal review and approvals
project team
Consultants
architect: CallisonRTKL Architects
structural: Severud Associates
MEP: HNY Consulting Engineers
facade: Heintges & Associates
general contractor: JT Magen & Company
facade contractor: seele group
nike brand creative retail
andy thaemert, senior creative director
ryan lingard, design director - store
jacob wilkinson, design director - story
ben kaplan, senior designer - story
noelle bullock, senior designer - interiors
james austin, designer - store
jack watson, junior designer - store
