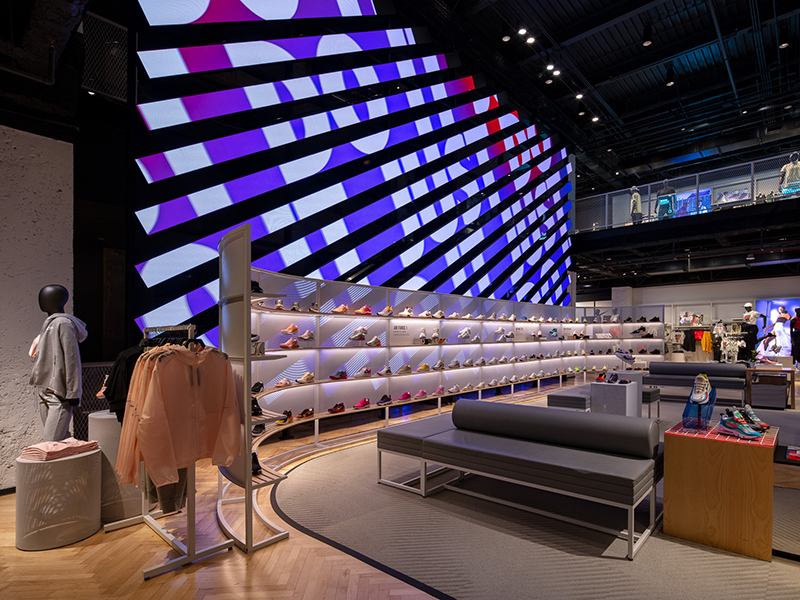Nike SF - House of Sport
bringing nike’s house of sport concept to nike’s san francisco flagship
completed spring 2019
process
concept defining
the priority of the san Francisco remodel was to refresh the retail concept and make the store more relevant for today’s consumer, drawing on sport and culture derived from the concept of stadium, the store becomes a more experiential consumer journey
driven by schedule & budget
As a remodel of an existing operating store, in order to minimize downtime, the construction schedule was minimized to 4 weeks with partial closures per floor, this introduced critical challenges to sequence construction and install, utilizing prefabricated elements to expedite the process without compromising experience
tactical intervention
utilizing a unique prefabricated architectural intervention that references the construction of the stadium, this frame weaves through the six floors of retail at the escalator atrium, becoming a framework for large scale installations and a continuous thread throughout the consumer journey
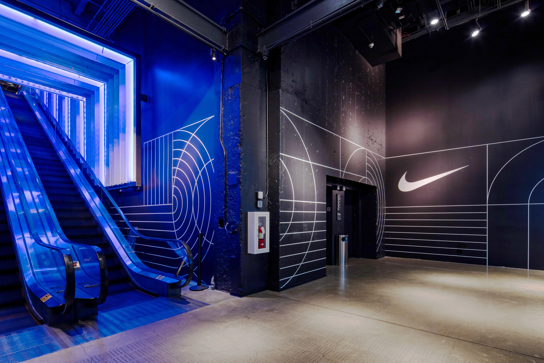
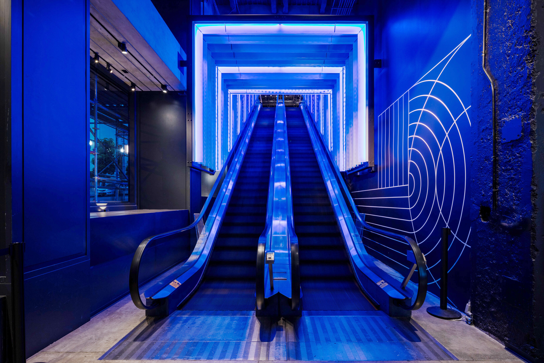
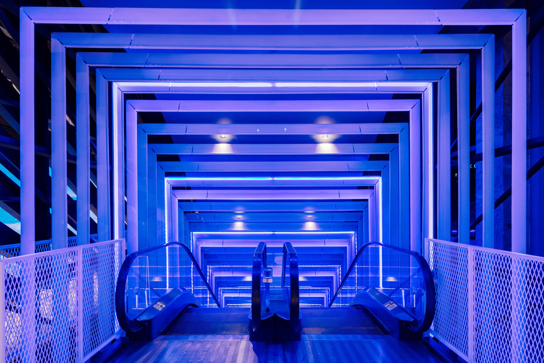
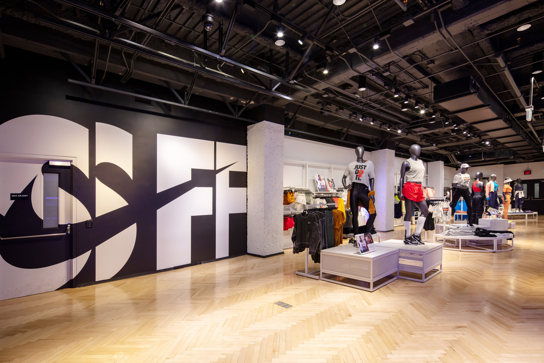
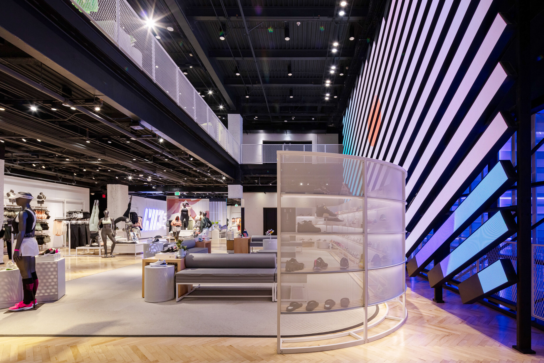
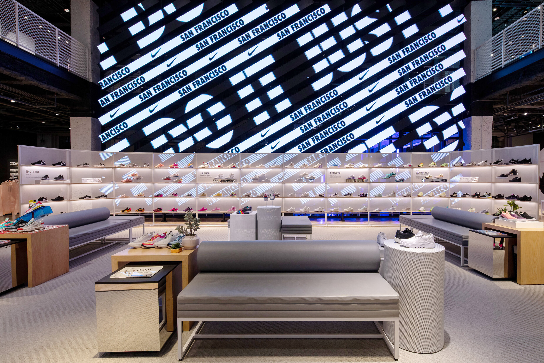
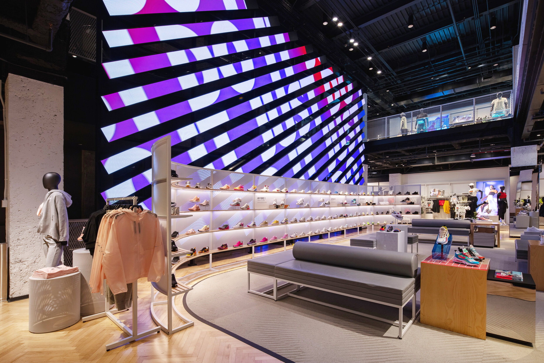
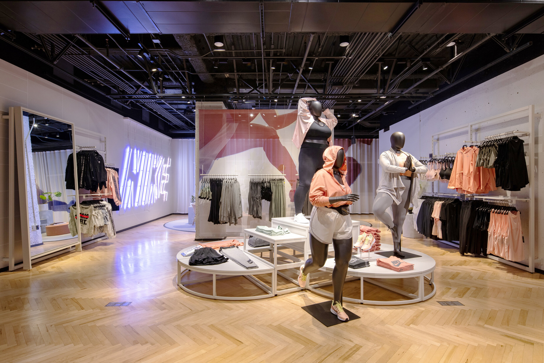
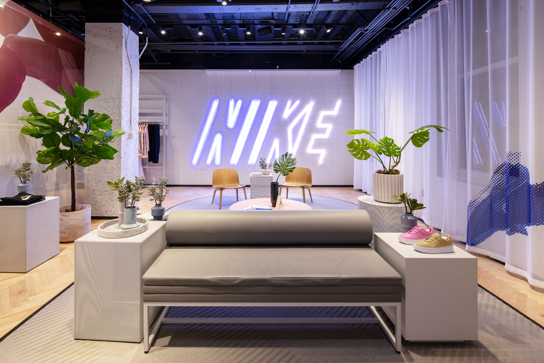
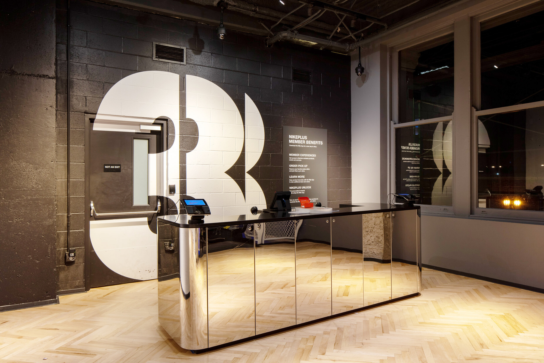
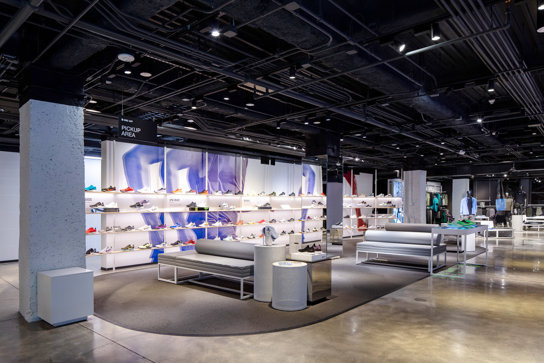
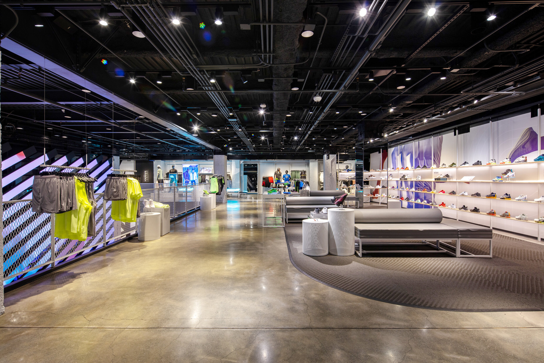
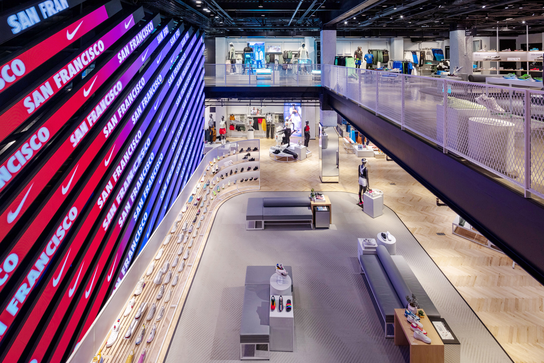
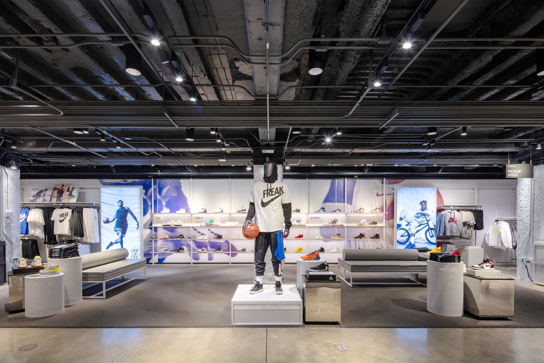
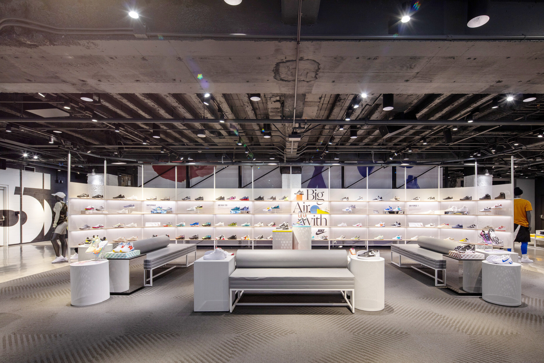
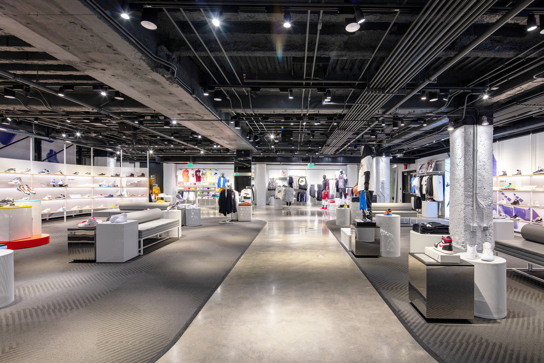
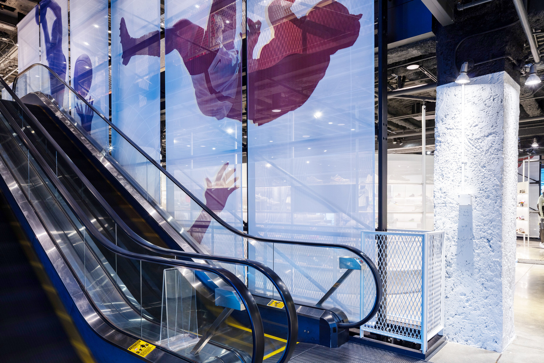
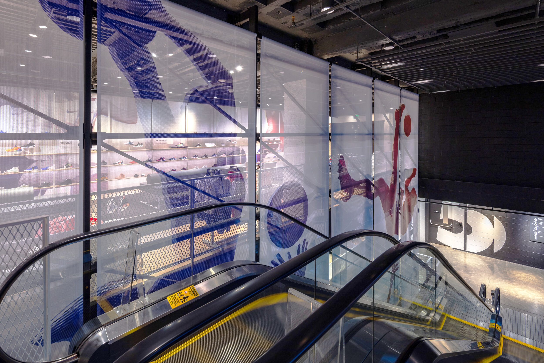
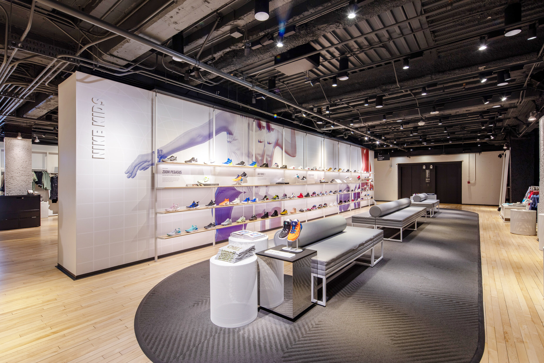
stadium frame
a dynamic structural frame becomes the thread through the consumer journey
Entry Tunnel
a multi-sensory transition leads from the busy street to the world of sport
jumbotron
a 2-story dynamic display that energizes the main selling floor with motion and light
banner flags
large scale seasonal banner graphics complete the journey
Roles & Responsibilities
For the remodel of Nike SF, the main goals included a concept overhaul from fieldhouse to house of sport, update and flip product categories floor to floor to reinforce business goals, and prioritize consumer experiences through elevated services and environmental storytelling. Since this was a remodel for a operating store, the strategy for the construction schedule was to compress and execute the refresh in 4 weeks. Aside from a constricted timeline, another strategic factor was a modest budget in an expensive market, leading to interventions within the store that could be prefabricated or were quick to execute and were inherently flexible to live over a longer period of time while still being relevant to the consumer. Our strategy was to limit the amount of overall demo and lean into more tactical experiential installations and material finish upgrades to align the environment to the current retail concept.
Concept Design
initial space planning
fixture program development and design
brand story and experience
service journey
Design Development
material coordination and development
consultant coordination
prototype development
architectural detailing
schedule/budget alignment
design execution
on-site management
quality assurance & control
design coordination
fixture placement and propping
schedule/budget prioritization
punch list & go-backs
project team
Consultants
architect: TVA Architects, Portland, OR
general contractor: Swinerton San Francisco
structural: KPFF Consulting Engineers
MEP: Henderson Engineers
Specialty Fabrication: Axiom Custom
Nike - NA Retail Design Team
james austin - lead store designer
cody luke - store designer
mark searcy - story design
vanessa ferrari - project manager
kaya lydamore - project manager
