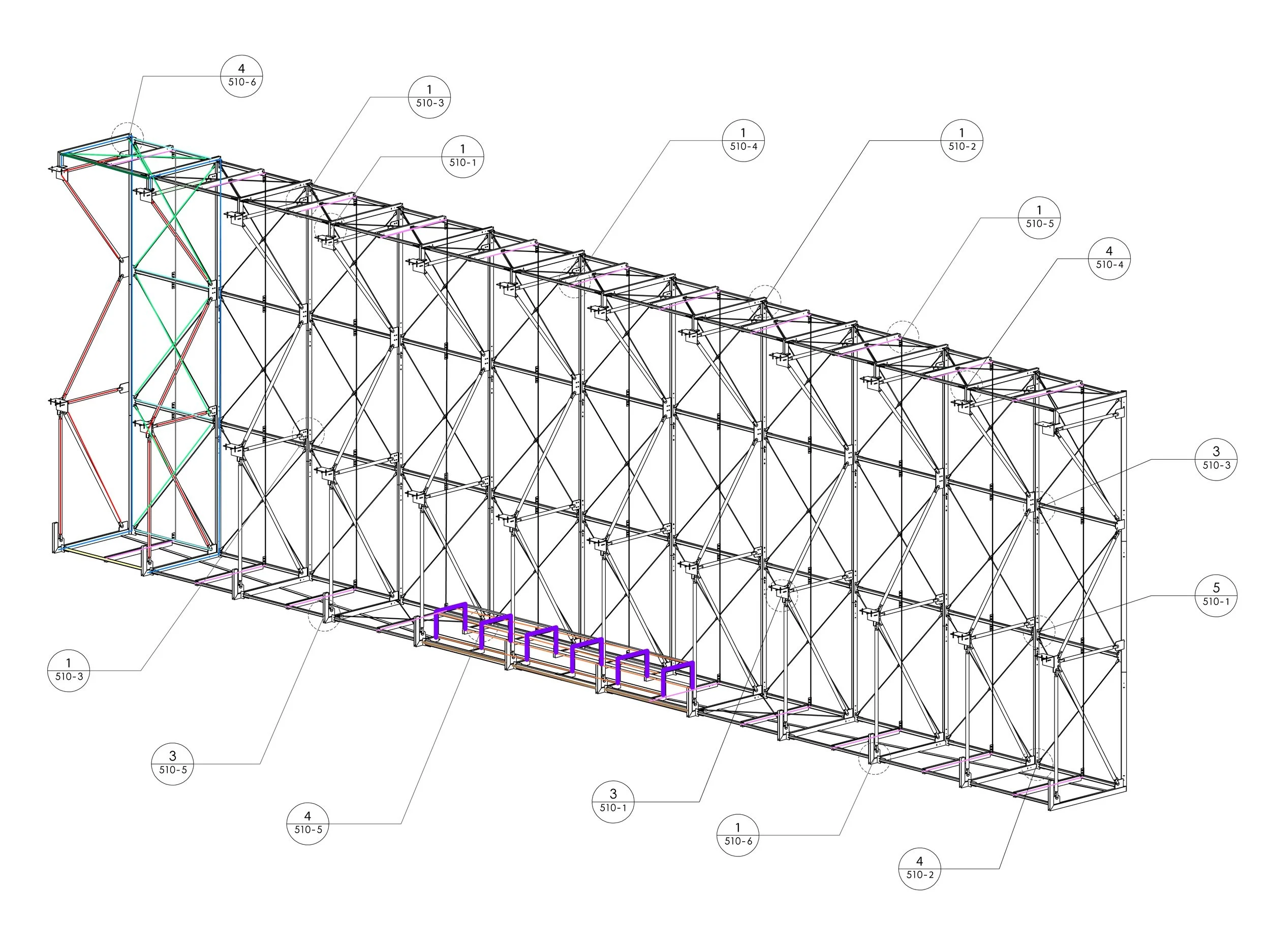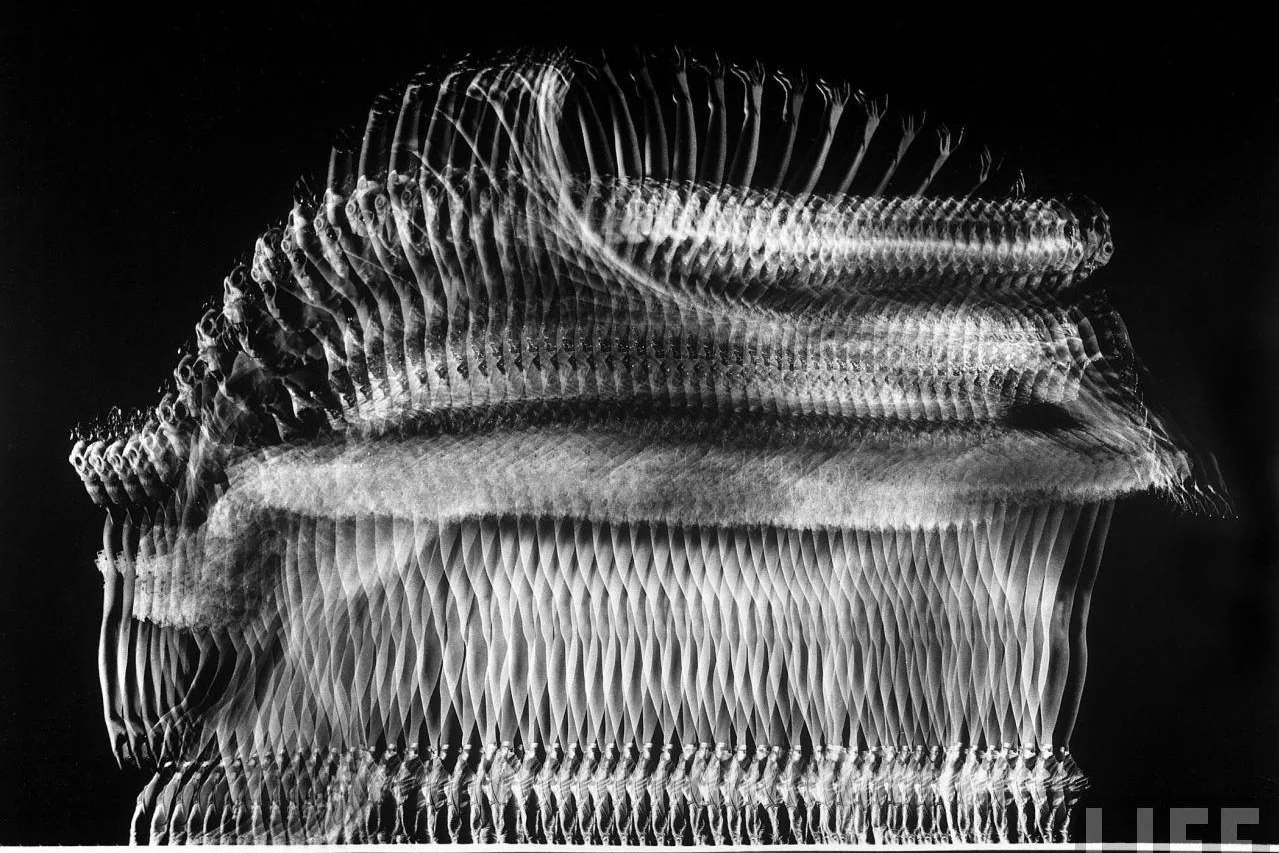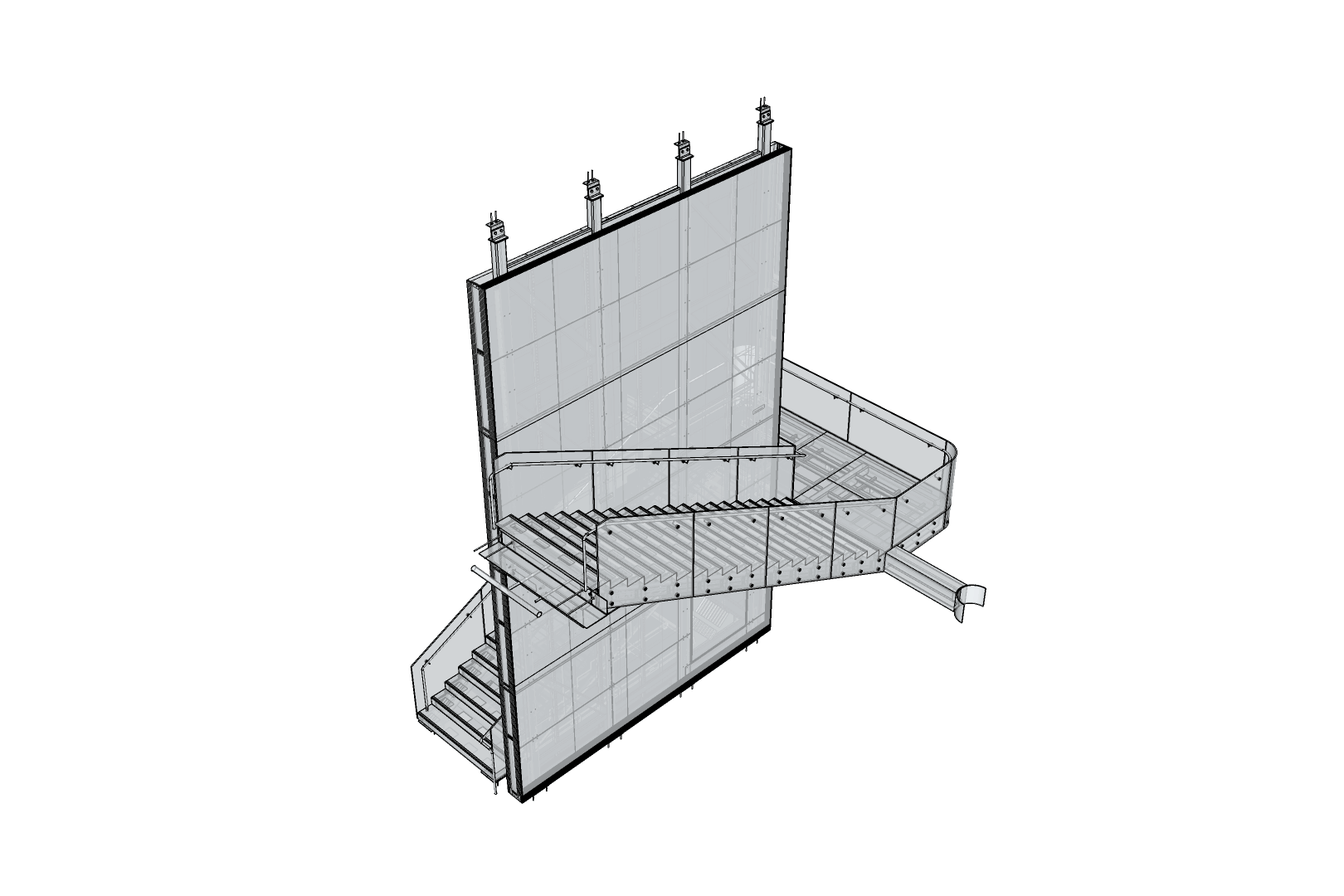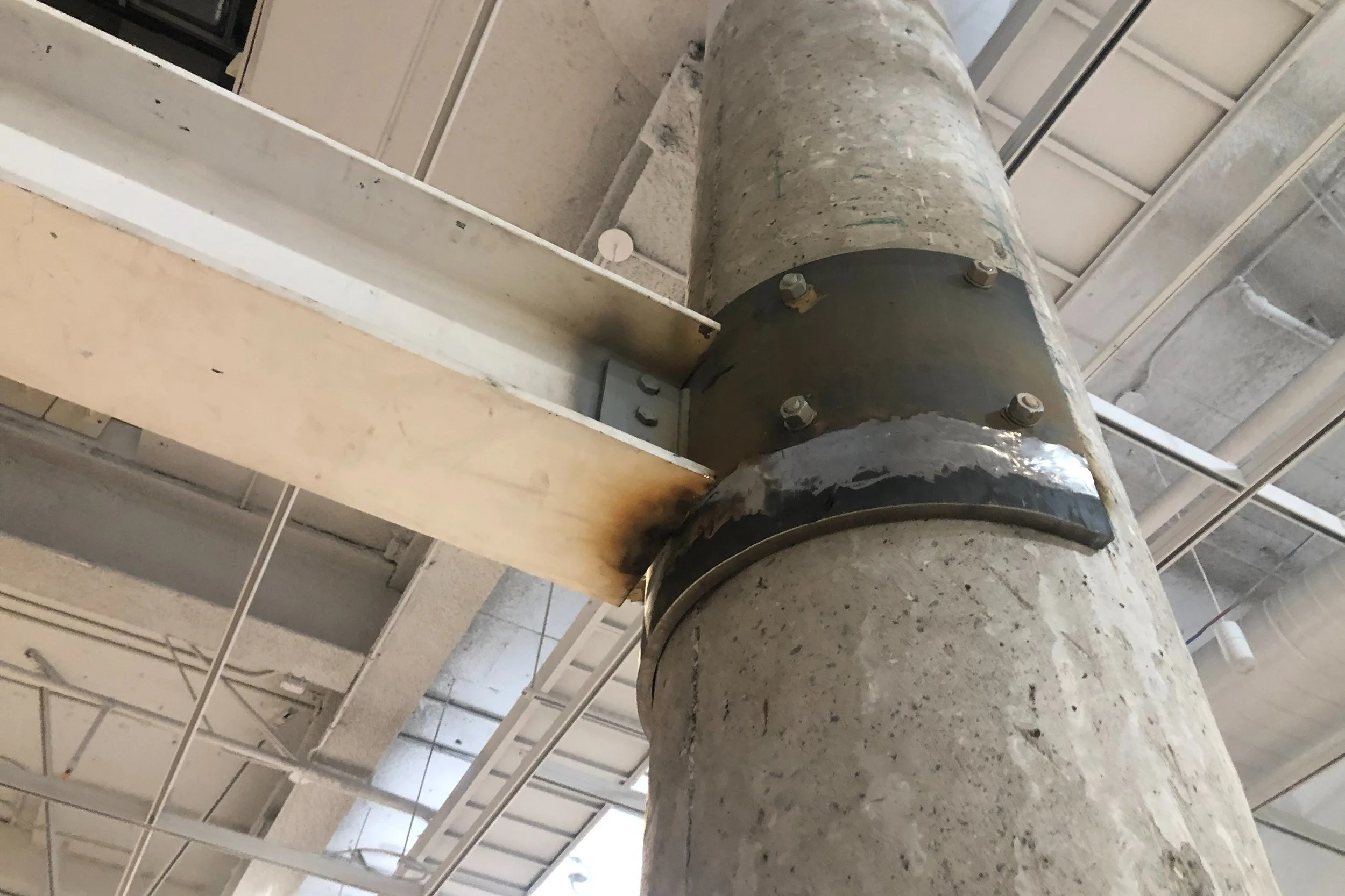nike toronto
nike’s first
rise concept
retail flagship in
north america
opened fall 2022
the approach
Blend the technical aesthetics of stadium with a layer of distortion that is uniquely nike
Build-in long term flexibility in story telling through layering
Refine story telling elements through manufacturing and innovation
Facade
Stadium
A distortion of the architecture of stadium and sport, leveraging grand scale spans and thin space frame members
community
built for story telling, a huge billboard within the mall concourse for large-scale brand moments
motion
activated by the body in motion, leveraging both refarction from the polycarbonate cladding and digital tickers to magnify the activation and distortion as consumers pass by
WELCOME TO NIKE TORONTO
WHERE ALL ATHLETES BELONG
WELCOME TO NIKE TORONTO WHERE ALL ATHLETES BELONG
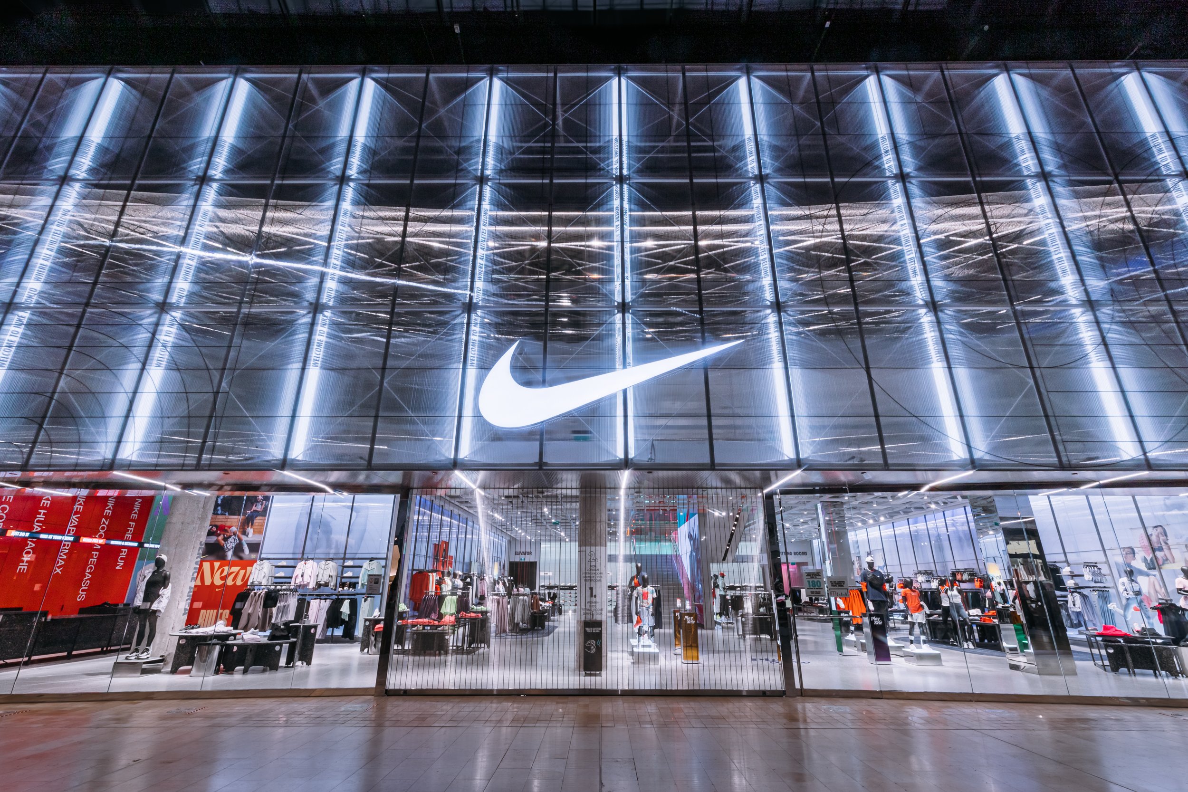
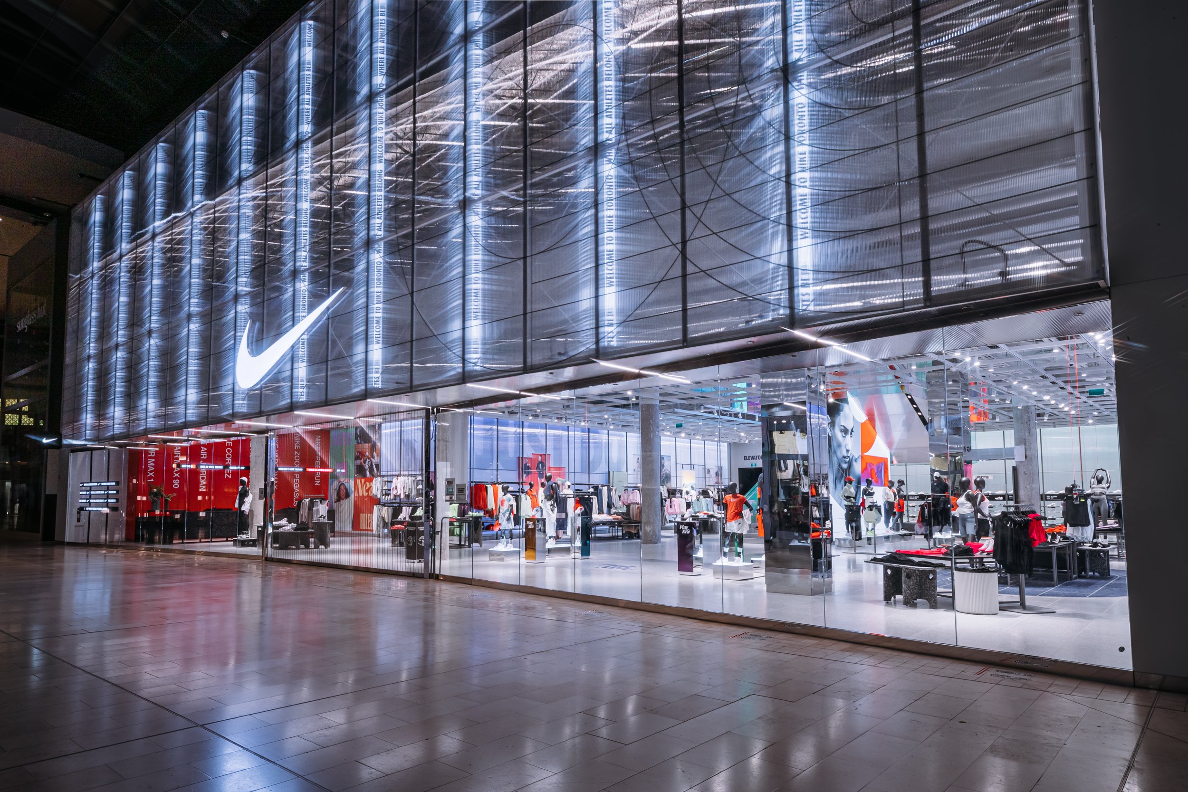
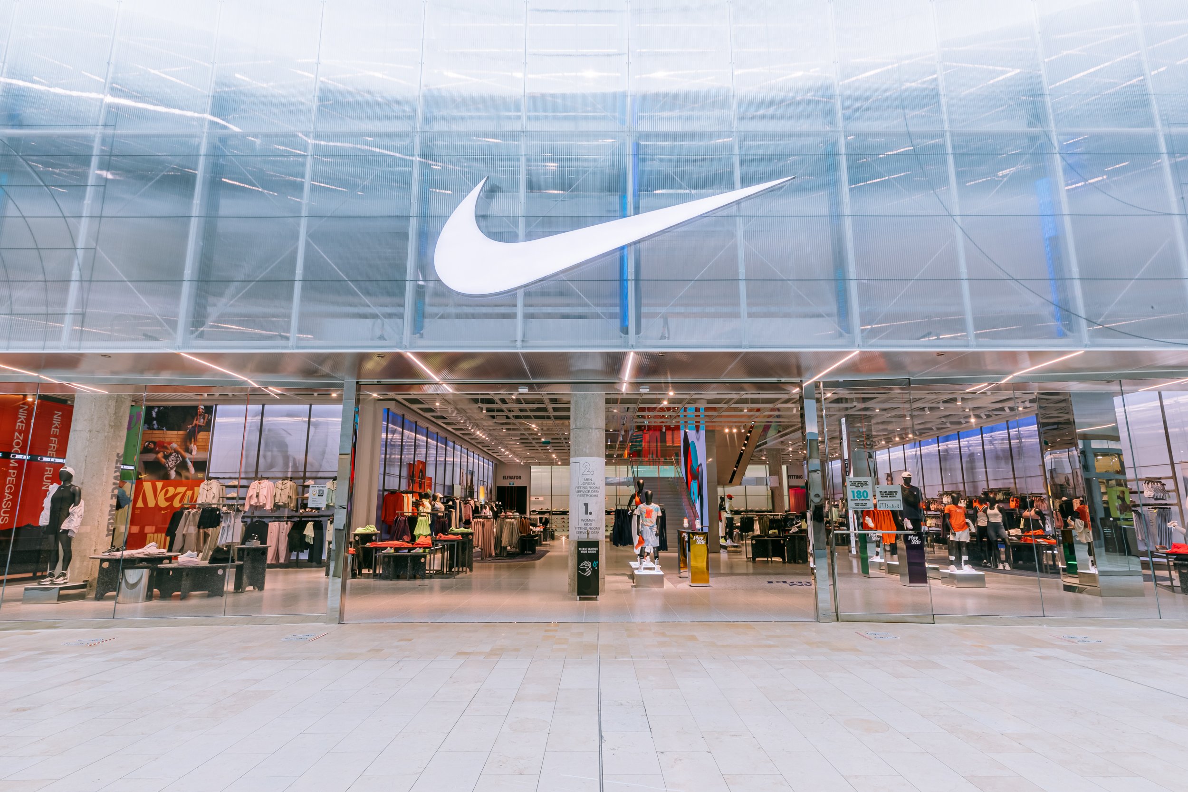
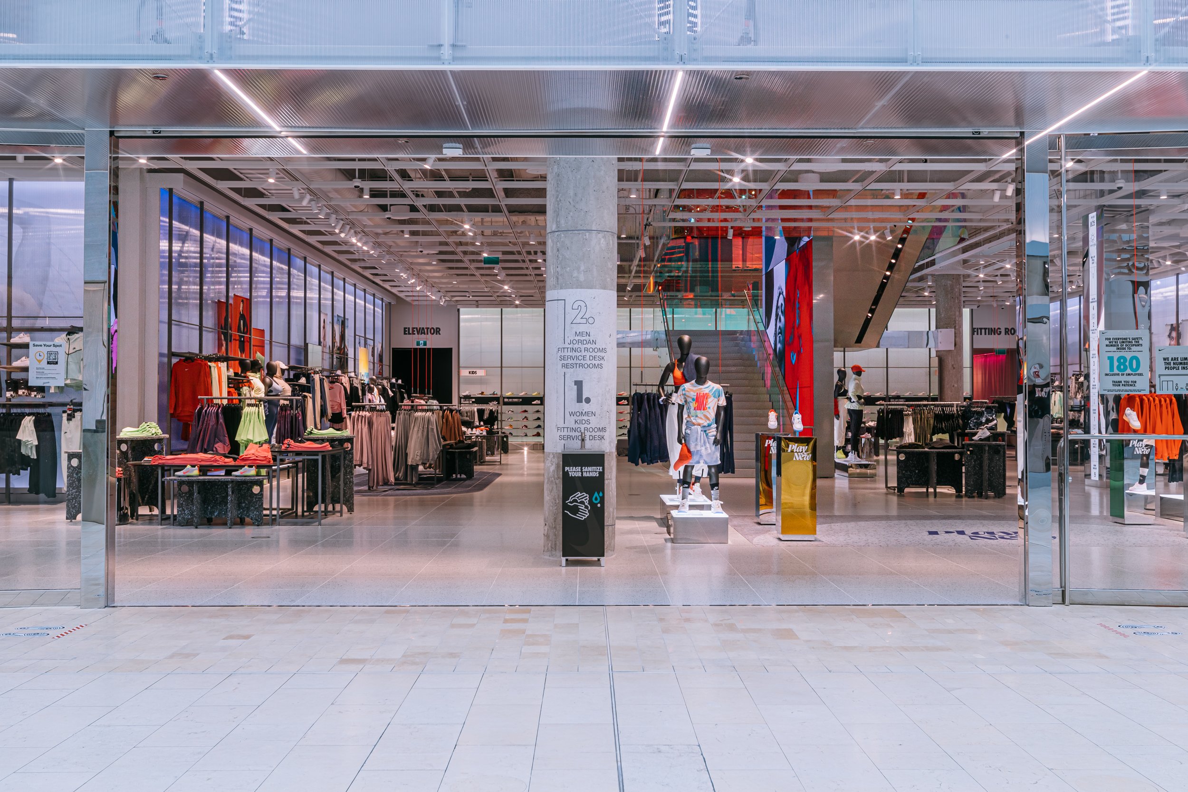
Atrium & Stair
Stadium Scale motion
larger than life sport imagery that floods the interior with motion and color
materials that amplify movement
leveraging materials that amplify, reflect, and refract physical and digital motion
structural resourcefulness
strong collaboration in engineering and fabrication to create the most effective assembly
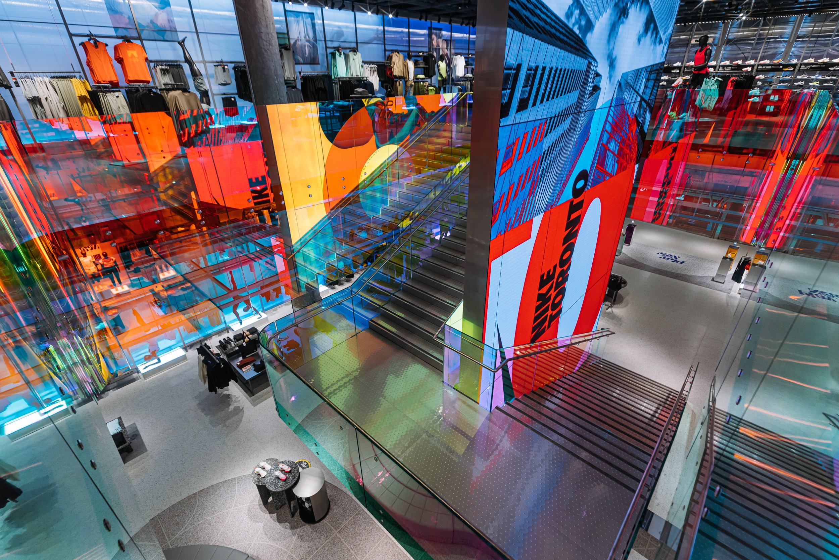
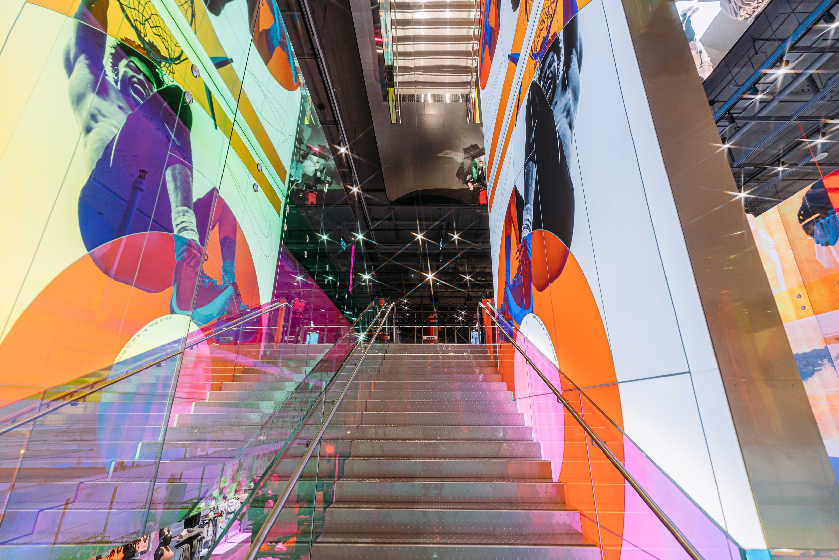
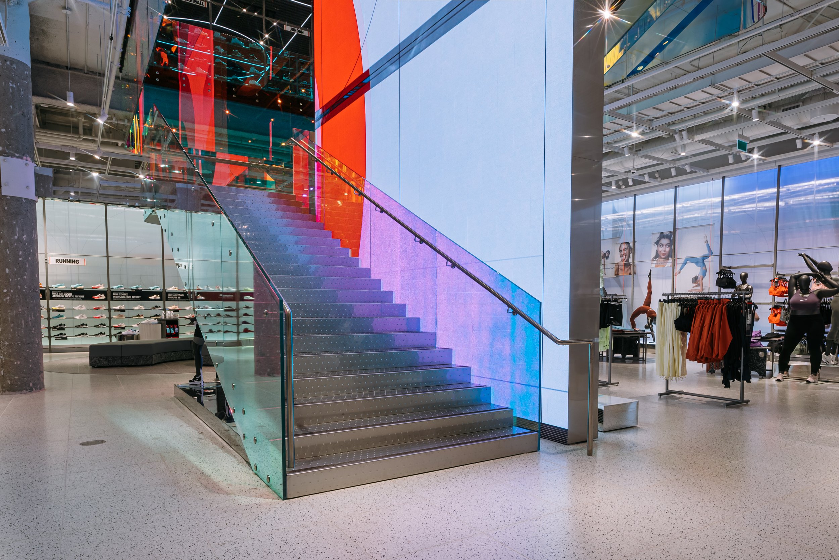
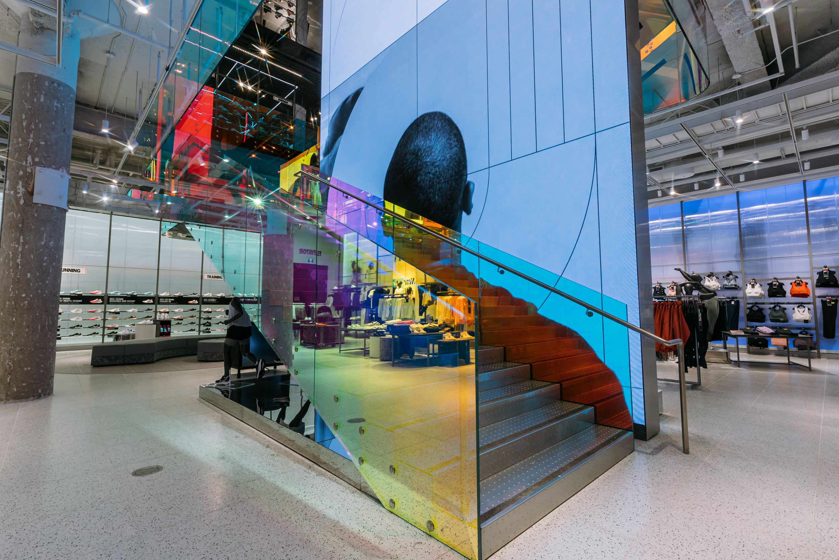
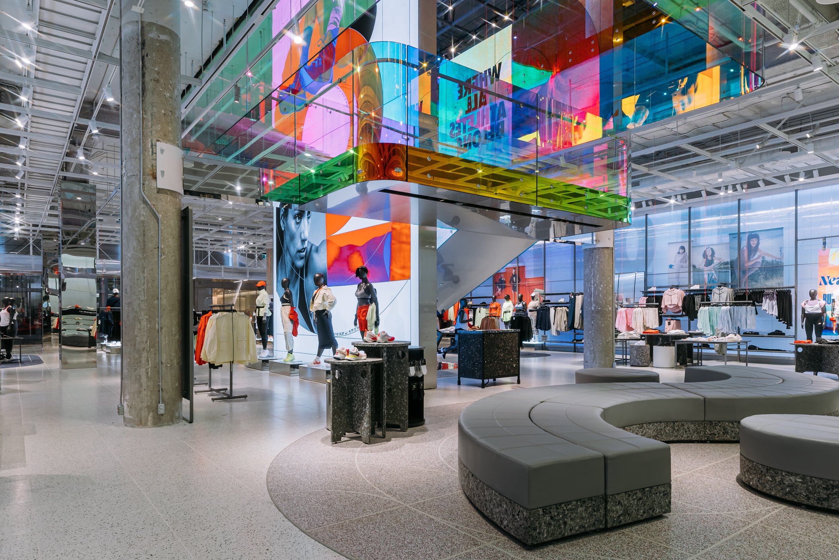
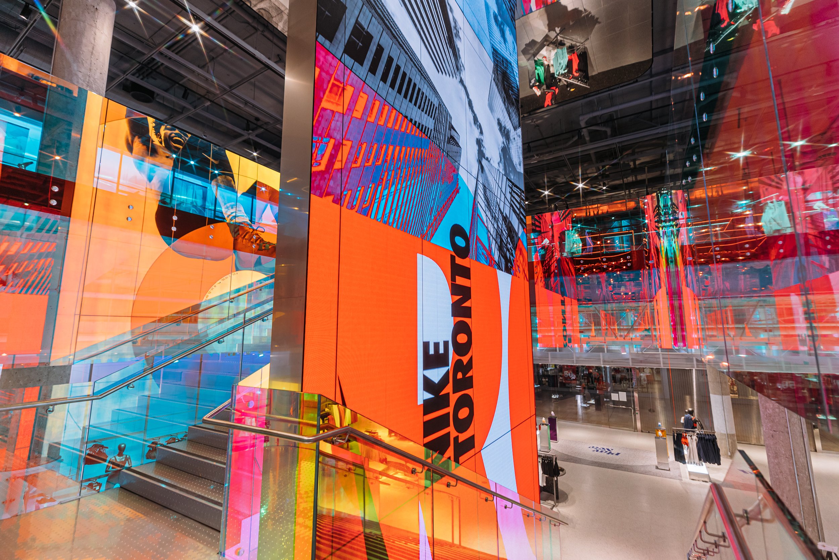
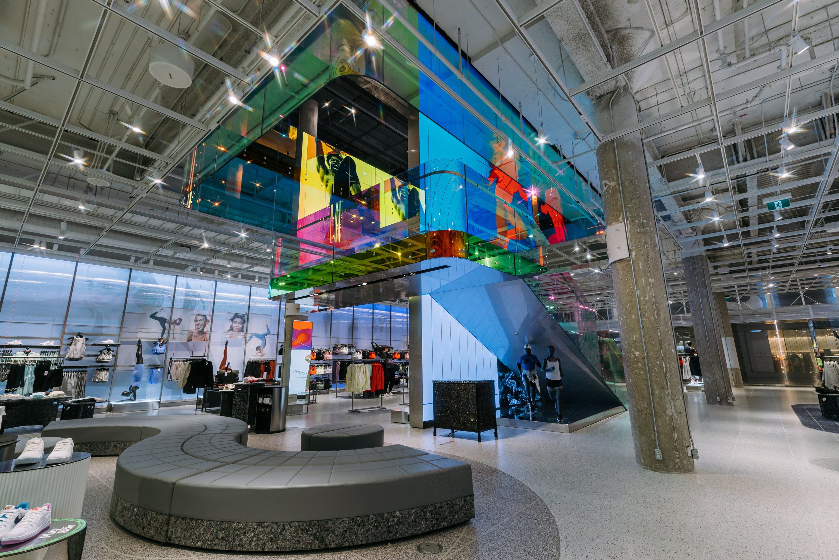
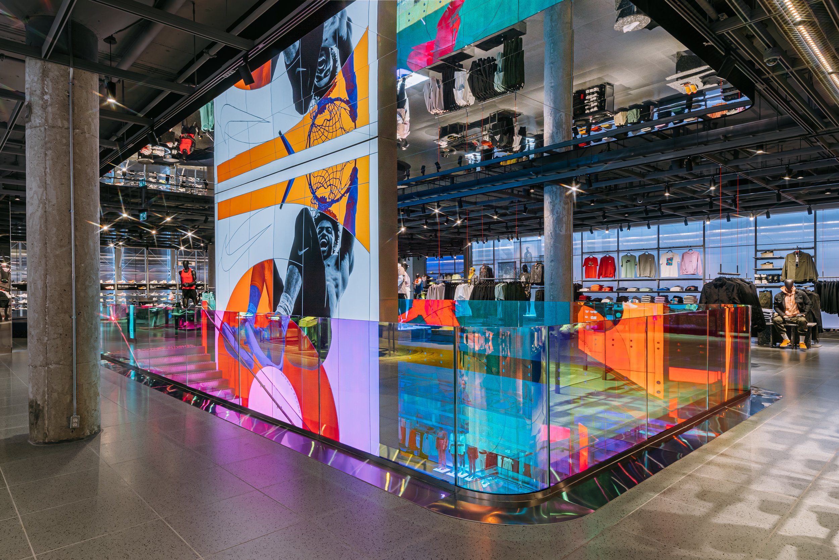
Consumer Experience
first floor - womens x kids
first floor - womens x kids
second floor - mens x jordan
second floor - mens x jordan
Roles & Responsibilities
Starting in fall of 2019, we began initial feasibility studies for Nike’s latest Rise concept door in Toronto. As Lead Designer I worked developing initial studies, formulating budgets, targeting schedules, providing technical hand-offs, architectural review, and coordinating between design, engineers, and critical partners.
Working between design concept and ideation, and now into construction, fabrication and install, I have owned the direction and management for the total scope of the store. At over 25,000 sqft, this is the largest Nike store in Canada, providing a new level of consumer experience and service. Including a digital ecosystem for storytelling that provides an engaging consumer journey from start to finish.
project team
na retail design team:
Jonas Hjertberg - Design Director
James Austin - Lead Designer
Joshua Cooper - Designer
Kaya Lydamore - Project Manager
Kaci Kyler - Project Manager
retail partner:
Tomer Czapnik - Fox Group
Aviv Afargan - Fox Group
consultants:
Quadrangle - Architect of Record
Hammerschlag & Joffe - Electrical
The Mitchell Partnership - Mechanical
Read Jones Christoffersen - Structural
Astound Group - Stair and Facade
G4 - General Contractor




